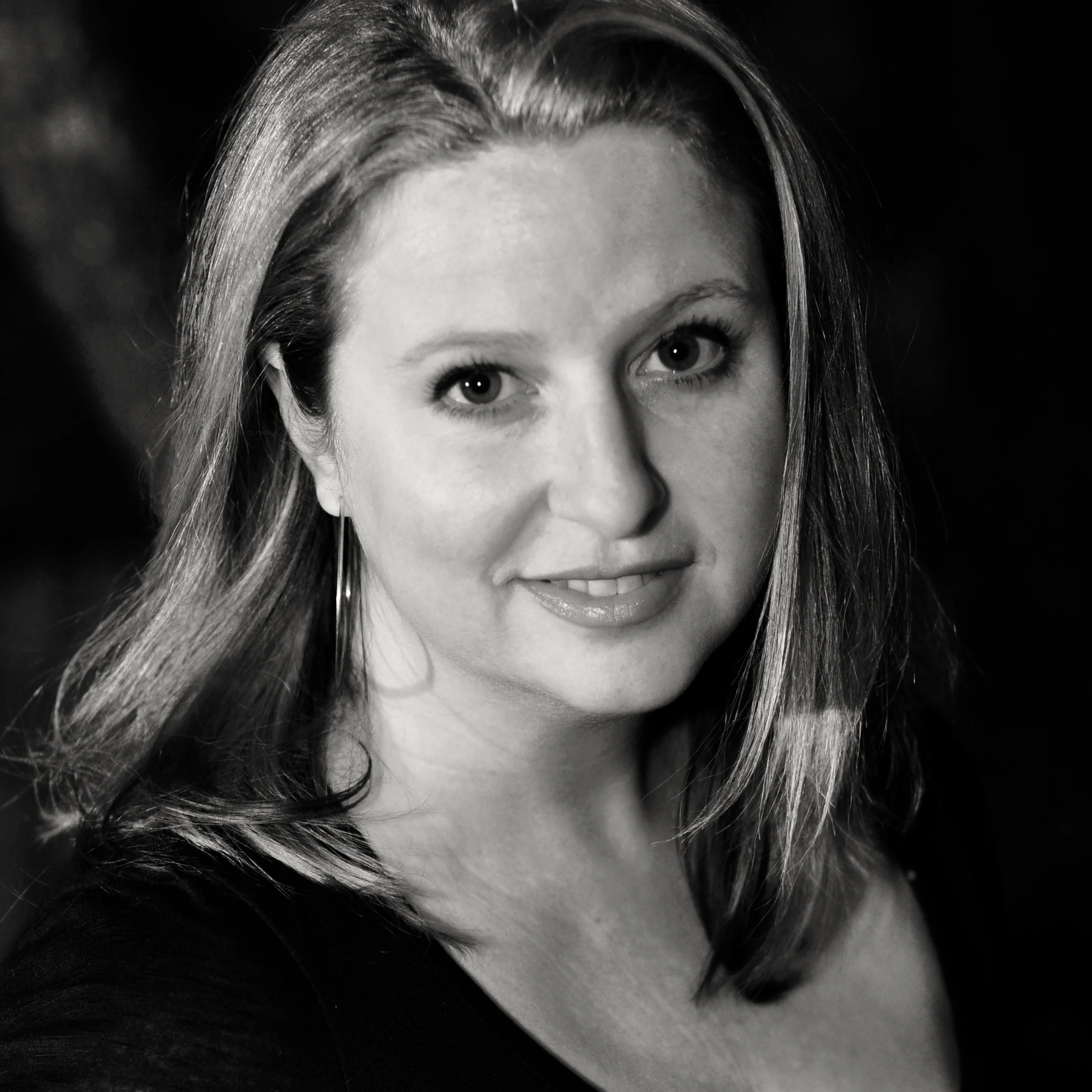Specializing in regional architecture tailored to the individual client and site. Our expertise ranges from the humid climate of central Texas, to the snowy extremes of the Rocky Mountains Western Slope, to the desert heat of South Eastern Utah.
Clients often ask me what style “we” prefer to design. The answer to this question is the same regardless of the scale of the project, the location, the client, or the budget. CONTEXT: the circumstances that form the setting for an event, statement, or idea and in terms which can be fully understood and assessed.
Every project comes with its own excitement and set of challenges. At Architectural Squared, our goal is to provide the best possible solution given the criteria you and your project bring to the table. The best results come with involvement from inception to occupancy.







